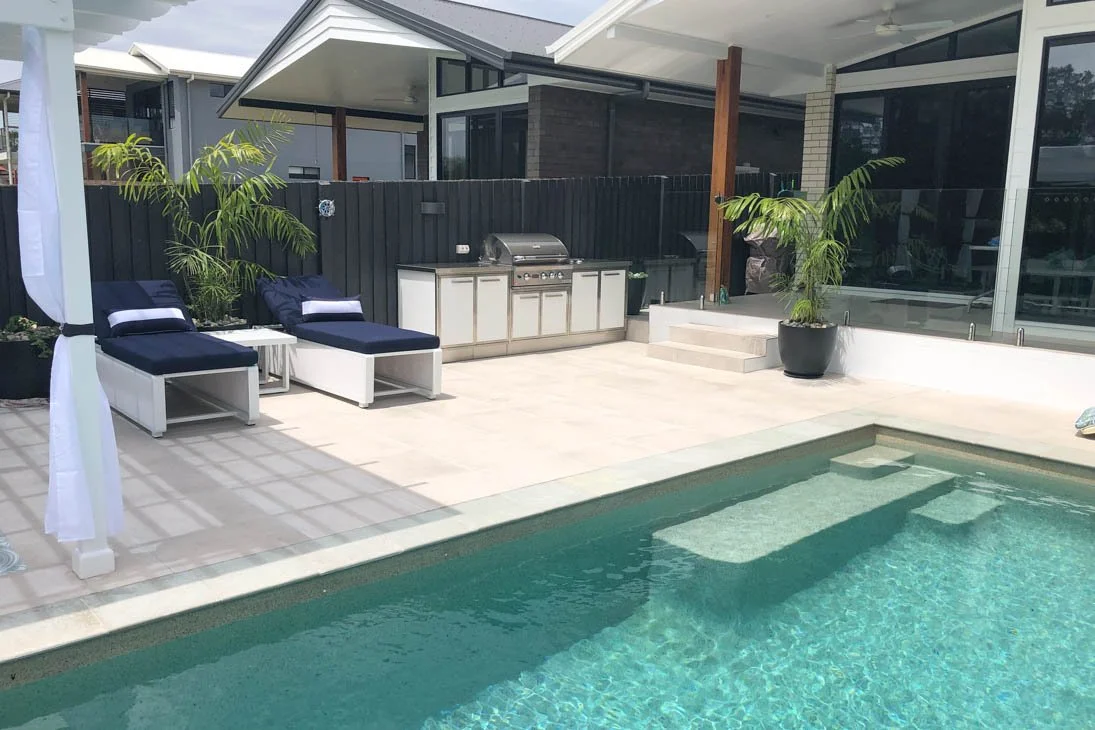Our client had completely refurbished the interior of this fabulous Hampton’s Style home in Clear Island Waters and it was time to rethink the landscaping around the rear of the property which overlooks a magnificent golf course and lake view.
A Hampton’s style theme was the goal for our Landscape Design team. The yard had an existing swimming pool and glass pool fencing which ran down the centre of the yard dividing the space into two awkward areas. Our clients brief was ‘ get rid of the lawn and gardens and replace with concrete and tiles, include a pergola, outdoor cooking area and outdoor shower. Once the Design Plans were completed and approved, our landscape team got to work on the construction.
The new pergola structure, shape and size was designed around furniture which had already been purchased by our client. The lawn and gardens butting up to the pool were removed and replaced with concrete and tiles and softly coloured mosaic tiles were laid in the pergola and outdoor shower area to act as a gentle feature. Glass pool fencing was removed from where it originally was and re-installed along the rear of patio area to open up the entire back pool leisure space. A custom built cooking station which included fridge, BBQ, storage space was purpose built for the space.
Our client had completely refurbished the interior of this fabulous Hampton’s Style home in Clear Island Waters and it was time to rethink the landscaping around the rear of the property which overlooks a magnificent golf course and lake view.
Design: Sue Bampton
Construction Alliance partners: Hendrik van der Hoven and his landscaping team










